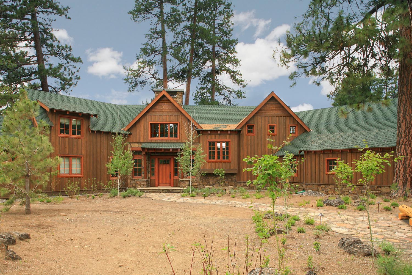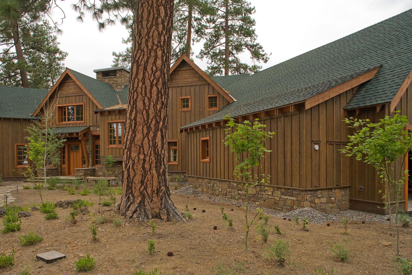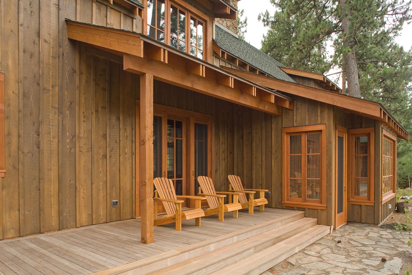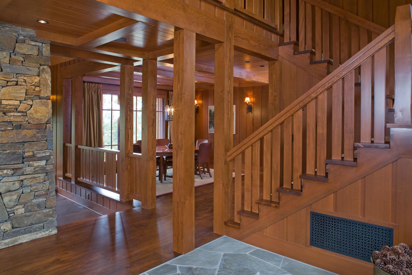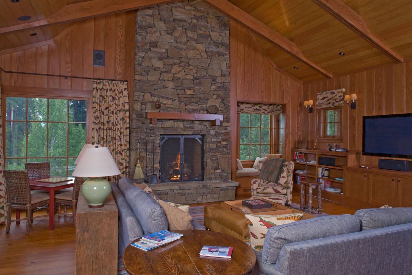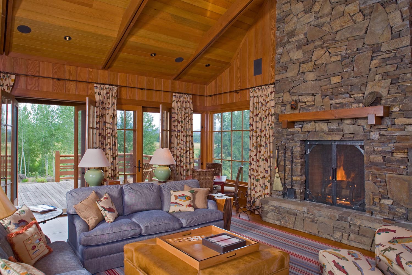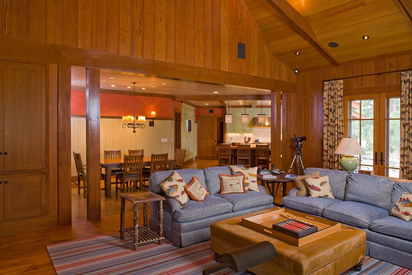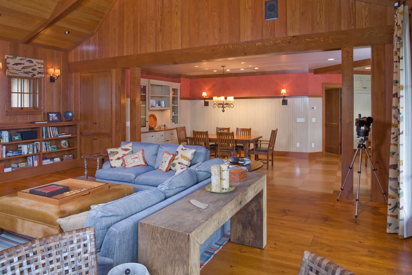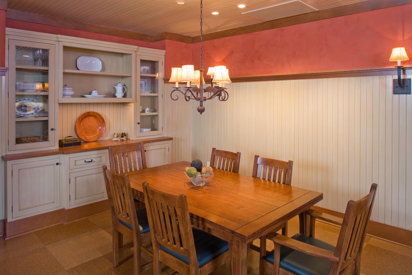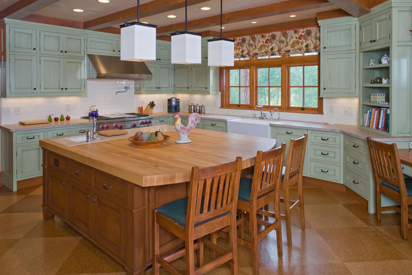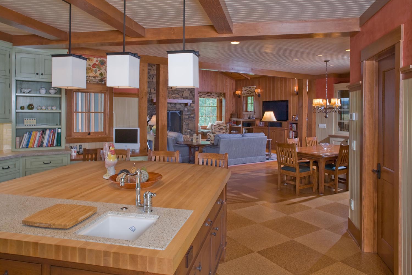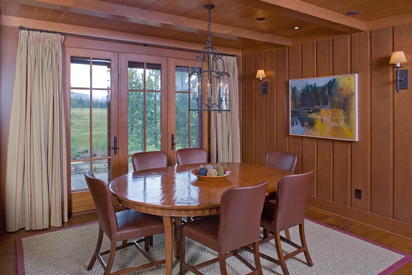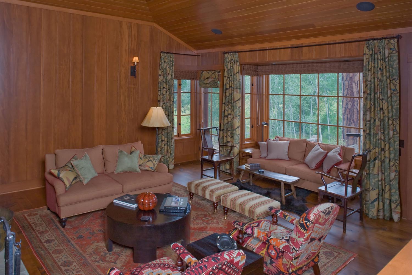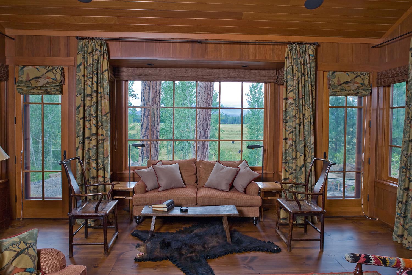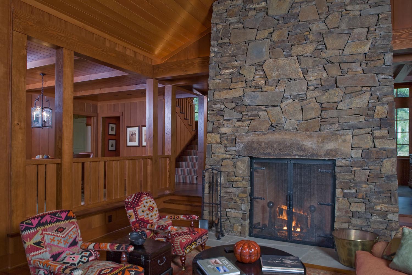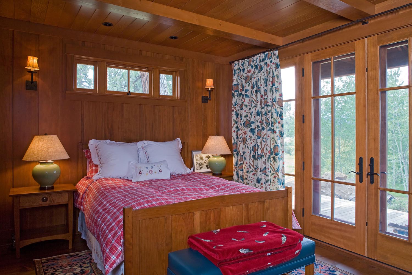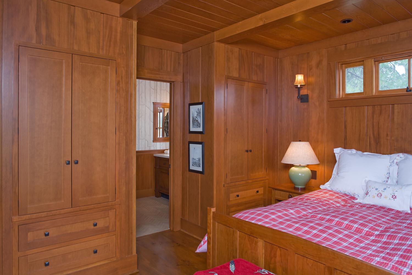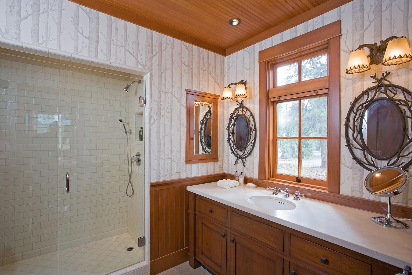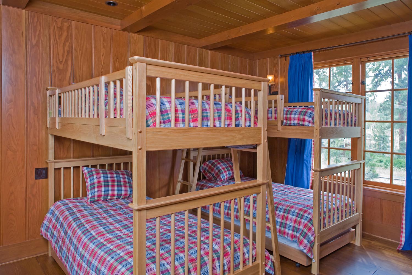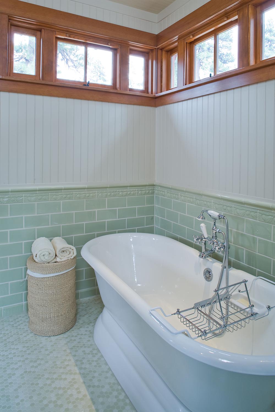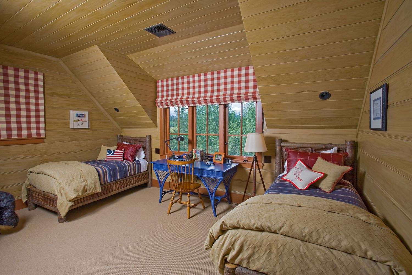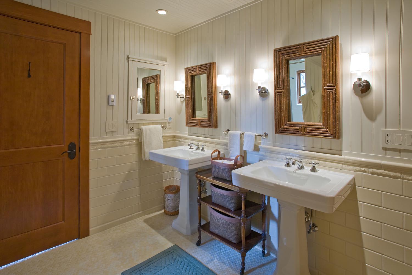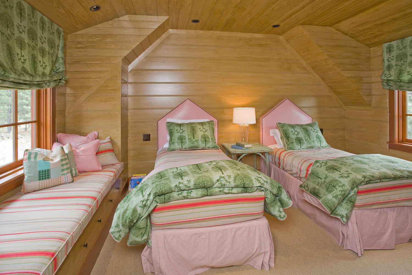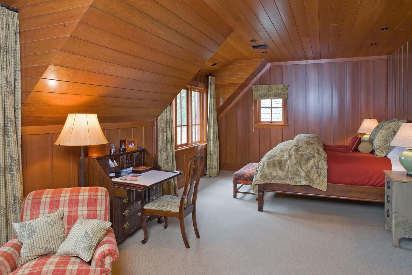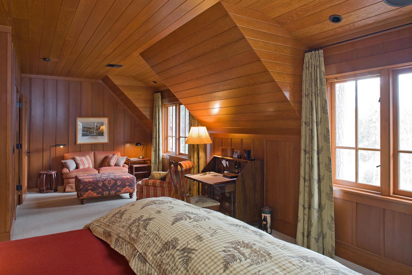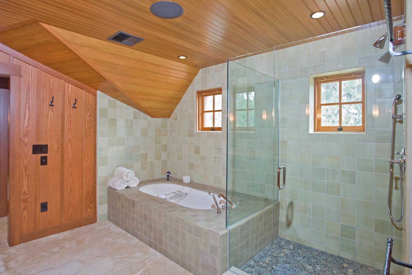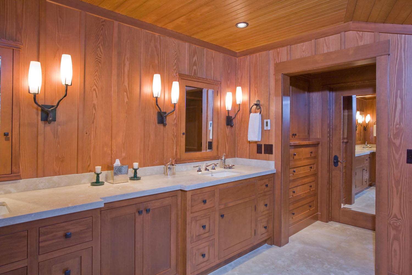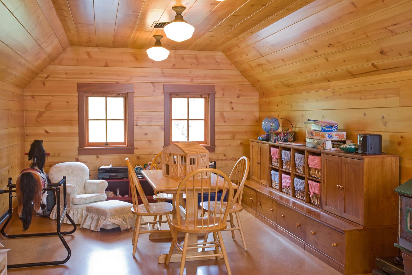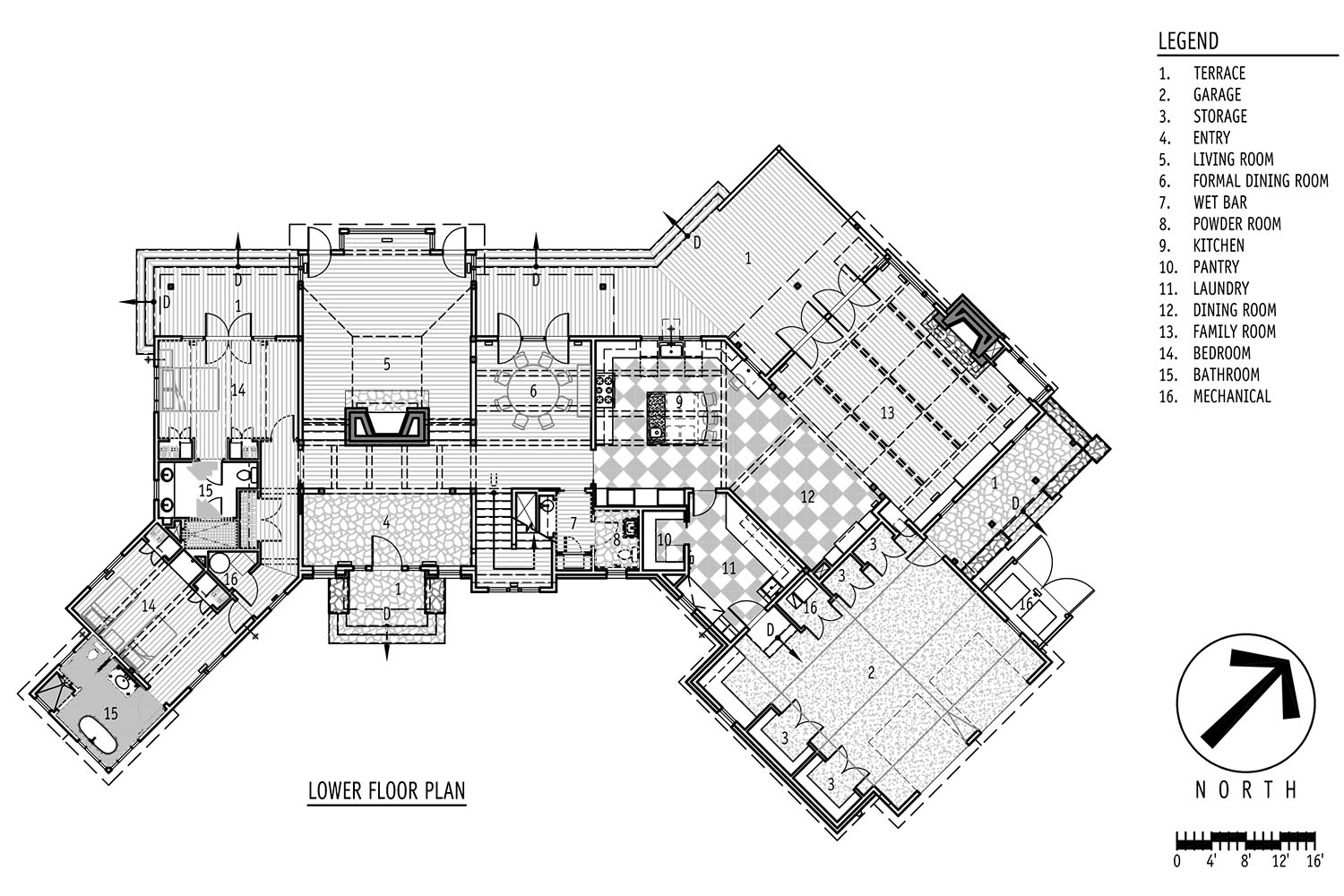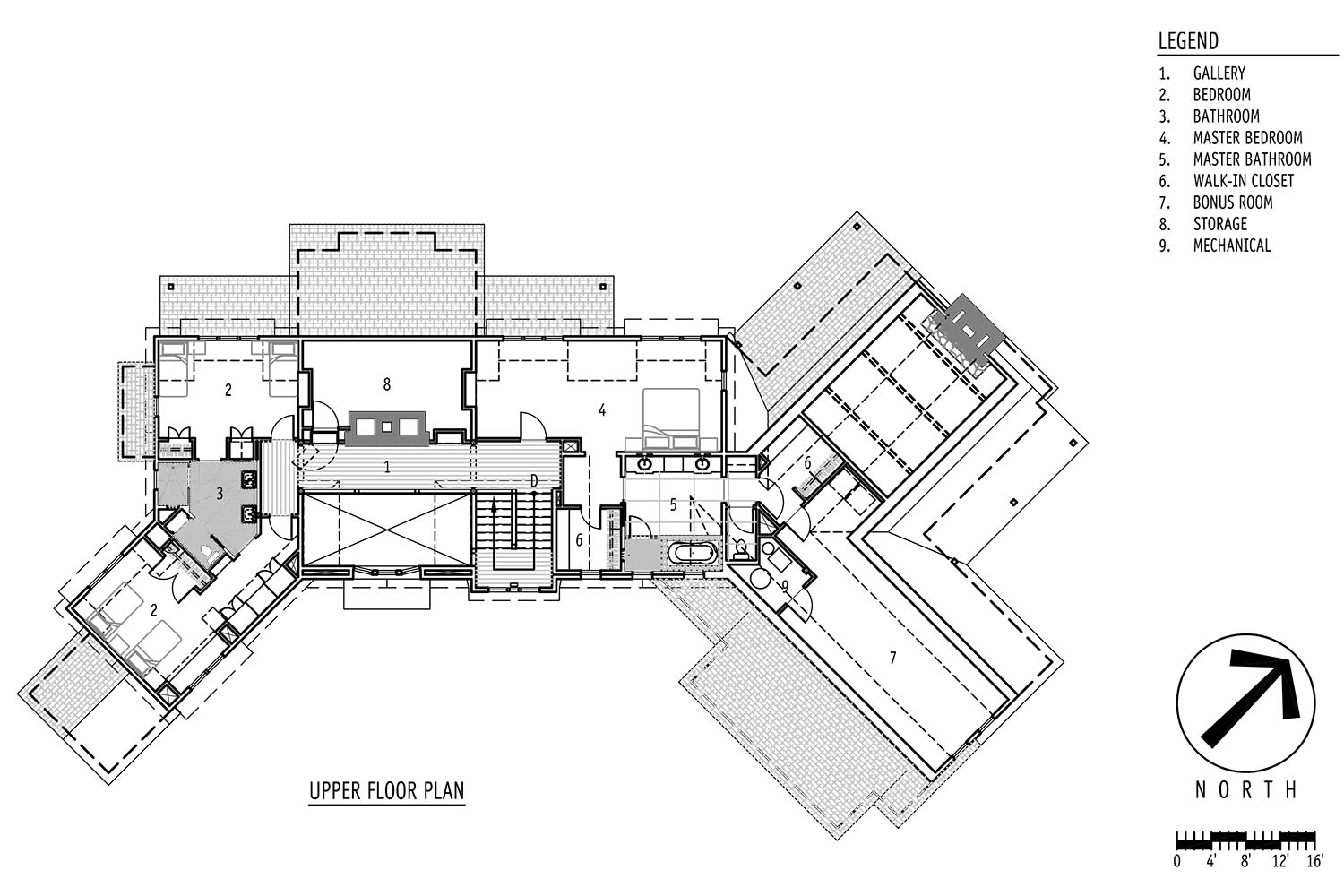2008 : Custom Home Design, Black Butte Ranch, Oregon
Completed while employed at Hara Shick Architecture, P.C.
This large residence at Black Butte Ranch began life as a remodel of an existing house. As the Owner became more intrigued and involved with the design process, the program expanded to the point where all that remained of the existing house were the original footings and portions of two exterior walls. The new design incorporates many hallmarks of Cascadian architecture including wide plank flooring, slab stone countertops, dry stack masonry fireplaces, as well as custom windows & tiling. Notable work includes a staircase with a unique dovetail joint system, an extensive lighting control system, and Venetian plaster accent walls in several rooms.
Photography by Butterfly Multimedia.
Building statistics:
- Client: undisclosed
- Contractor: R&H Construction
- Construction Budget: $4,100,000
- Architectural Style: Cascadian
- Use: private residence
- Square Footage: 5,815 s.f.
* Main Floor: 4,243 s.f.
* Upper Floor: 1,572 s.f.

