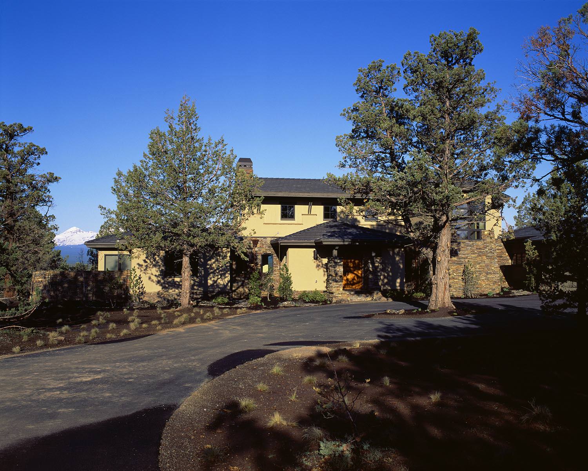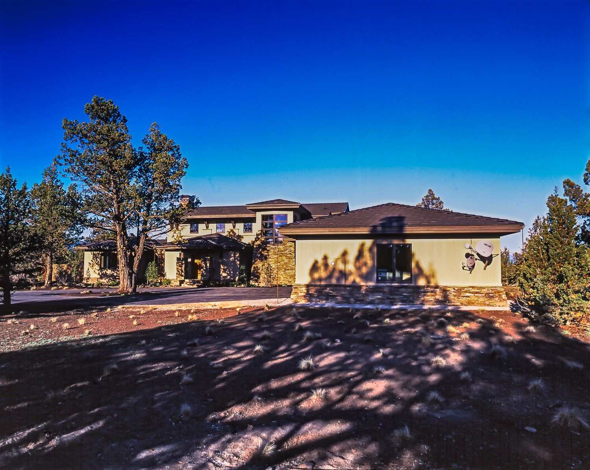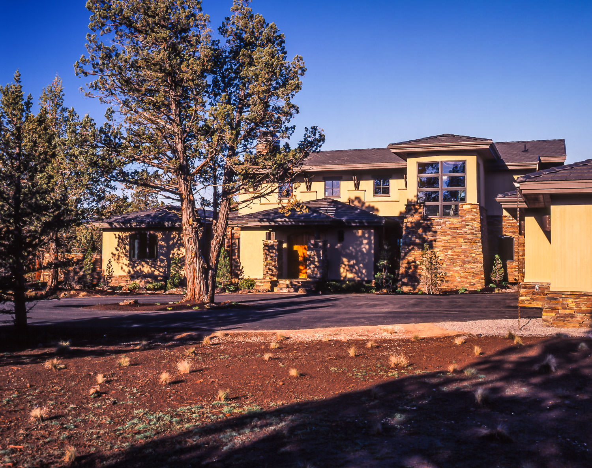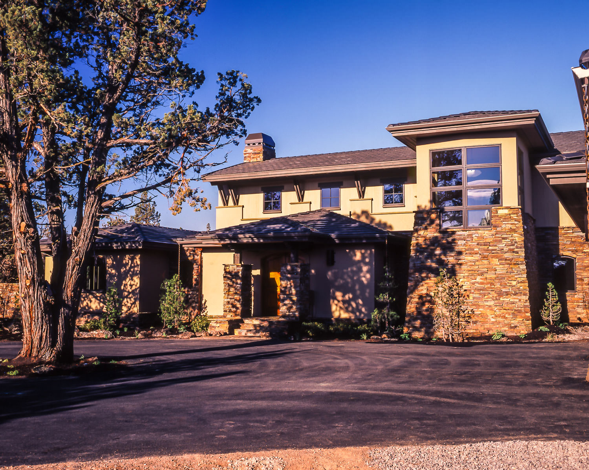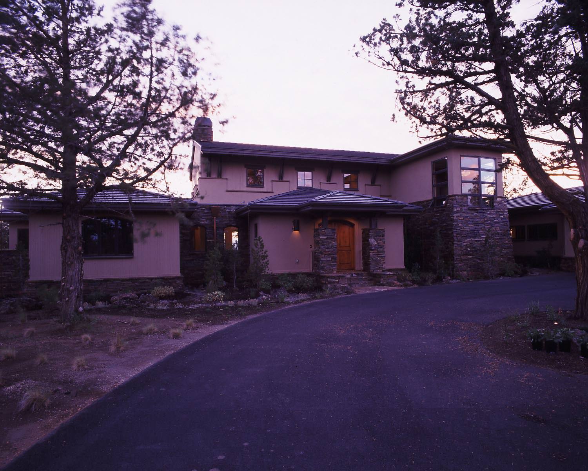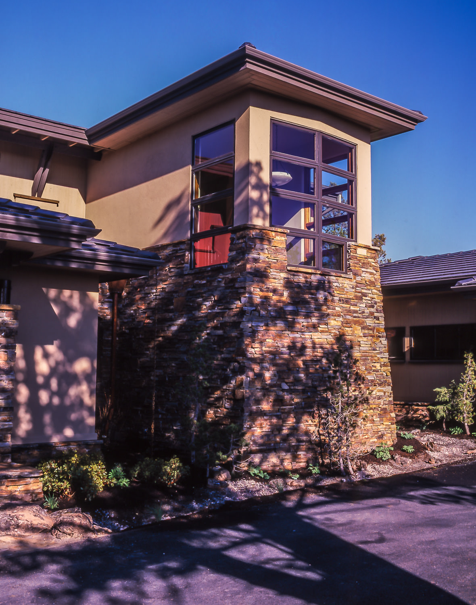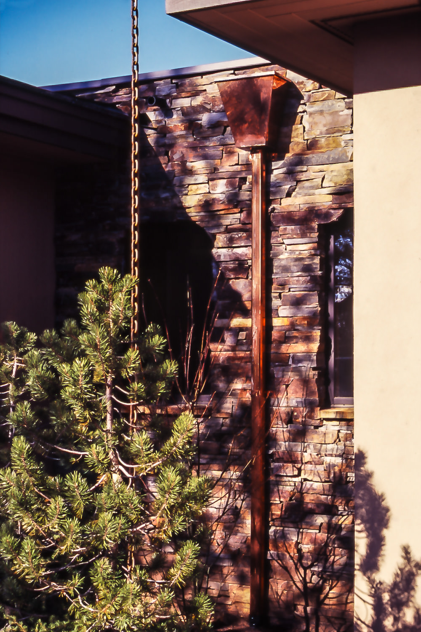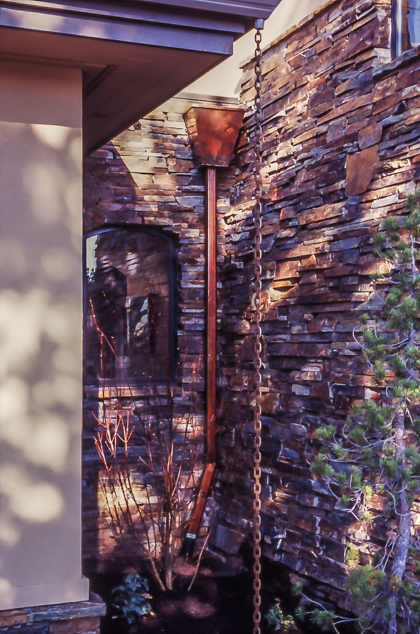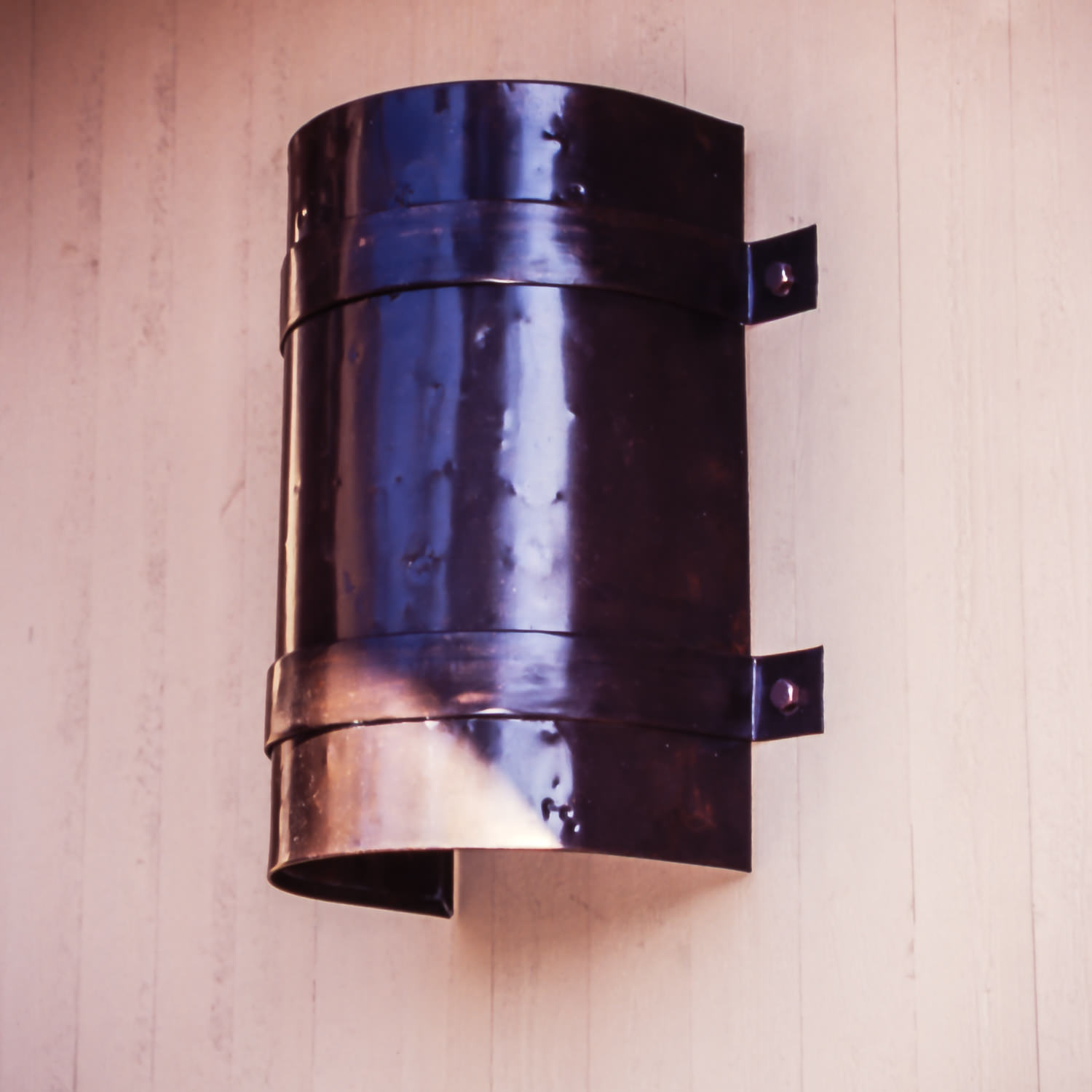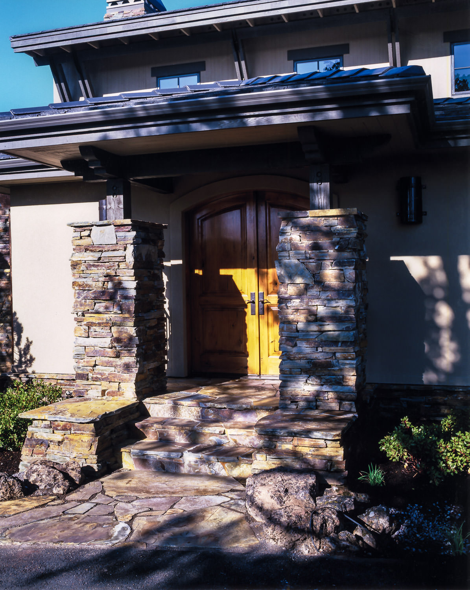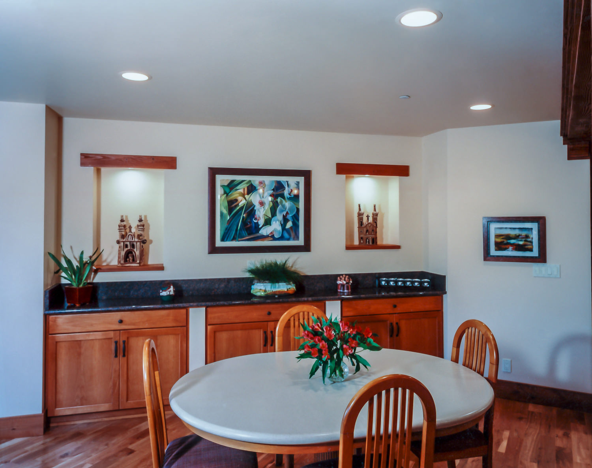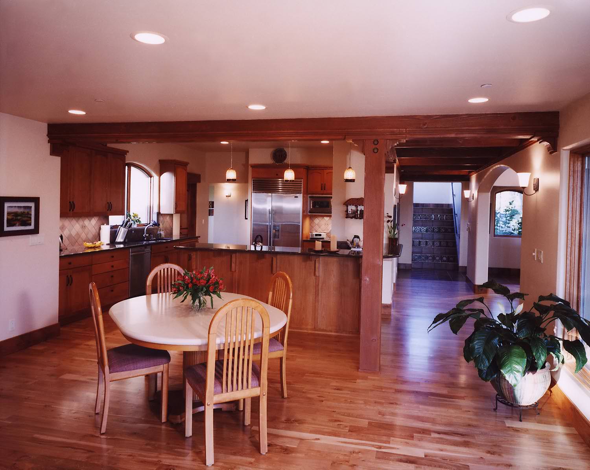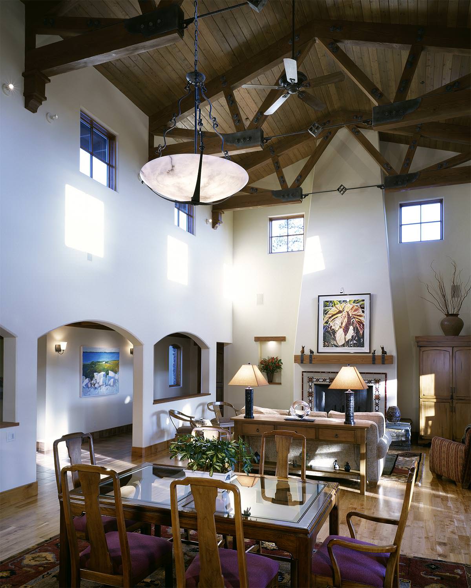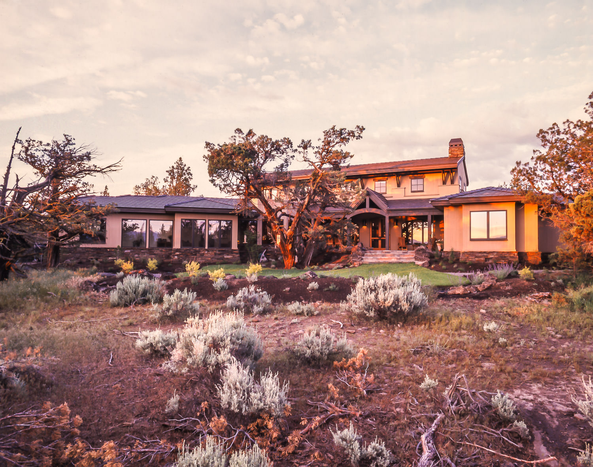2003 : Custom Home Design, Tumalo, Oregon
Completed while employed at Thomas Deatherage Architect, A.I.A.
I joined Tom's firm just as the footings for this private residence were being poured and remained involved with design modifications and construction administration until the home was completed and the Owners moved in. The house is sited among old growth juniper trees on a heavily wooded 10-acre lot and looks west to a stunning panorama of Cascade mountain peaks that range from Mt. Bachelor to Mt. Hood. The design concept was centered on the large, central great room core - which was designed to reflect the architecture of Owner's mission-style childhood home. Arranged off this central mass are the master bedroom suite, a bedroom wing, and a large garage. Many of the rooms have views to one or more of the nine prominent Cascade volcanic peaks that are visible from the site. In addition to the central great room / dining room / kitchen massing, the home is composed of three bedrooms, three bathrooms, two powder rooms, an exercise room, and a three-car garage. The upstairs has "his" and "her's" offices as well as a large paver-patio deck used for relaxation and astronomical viewing.
Photography by Loren Irving.
Building statistics:
- Client: undisclosed
- Contractor: Sunwest Builders
- Construction Budget: $2,200,000
- Architectural Style: Tuscan/Mission hybrid
- Use: private residence
- Square Footage: 6,112 s.f.
* 4,436 s.f. (ground floor)
* 546 s.f. (upper floor)
* 1,130 s.f. (garage)

