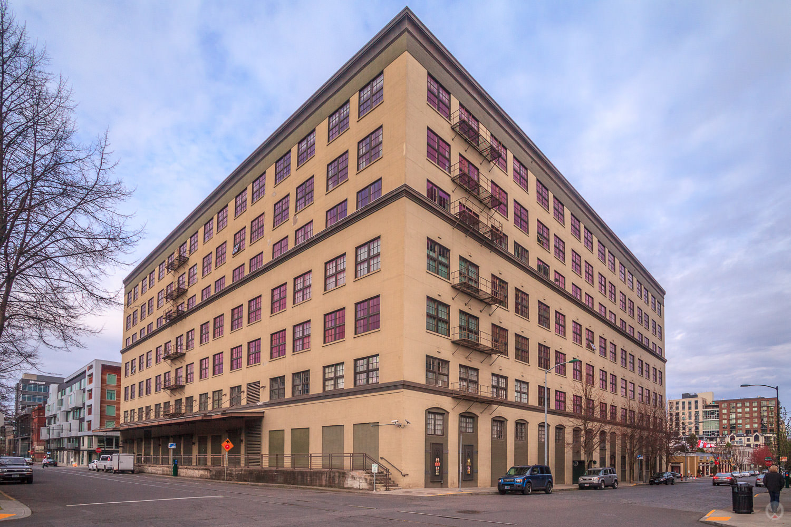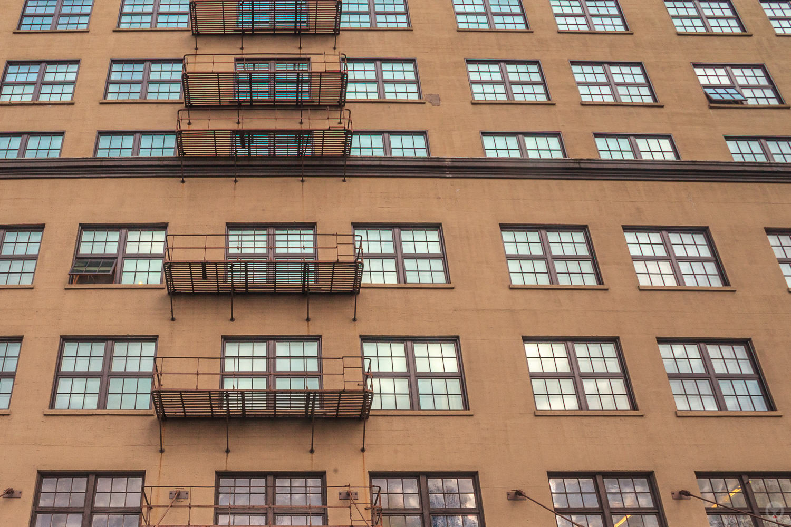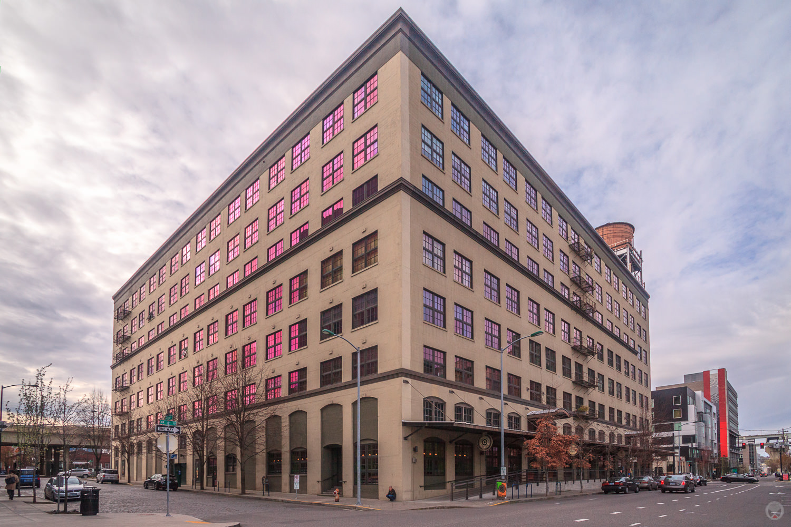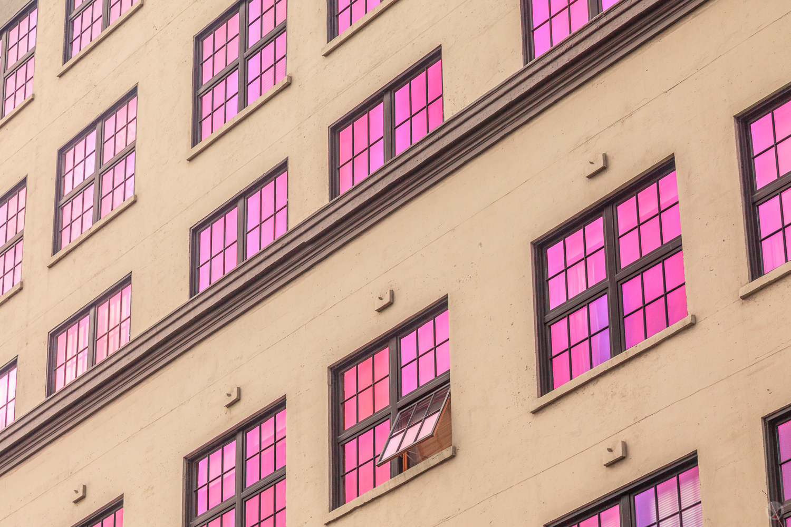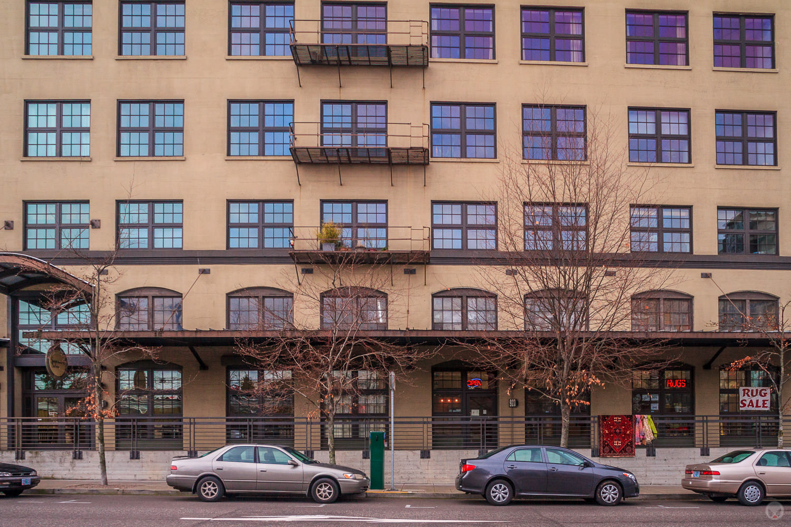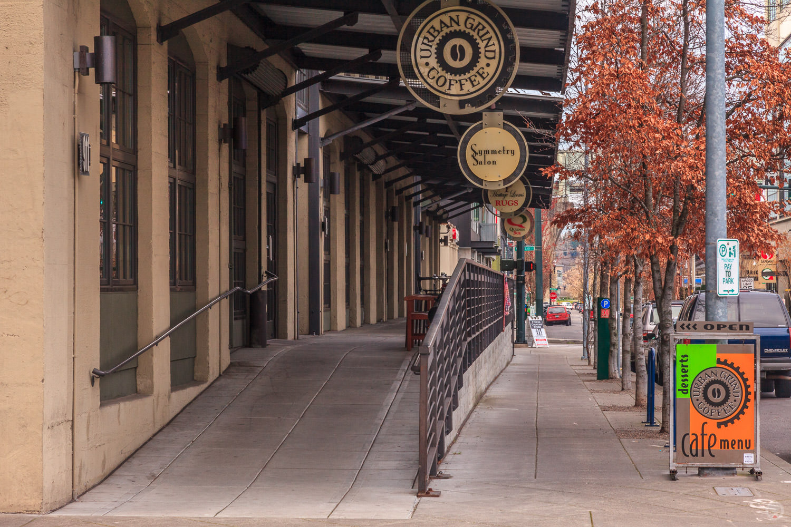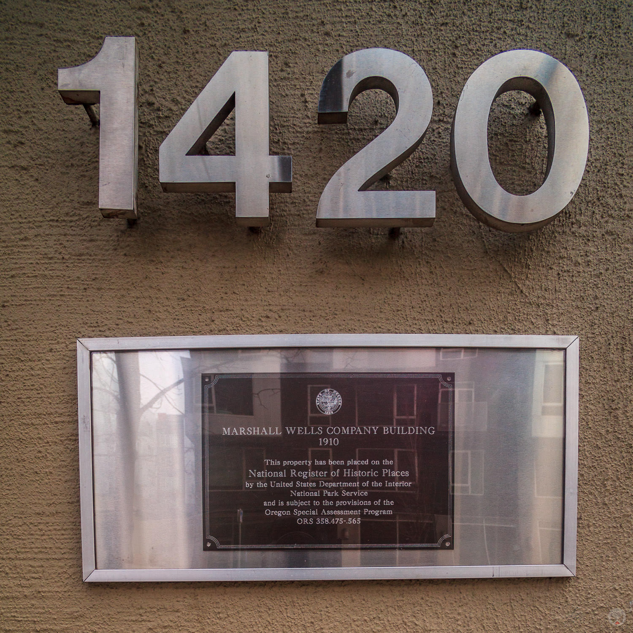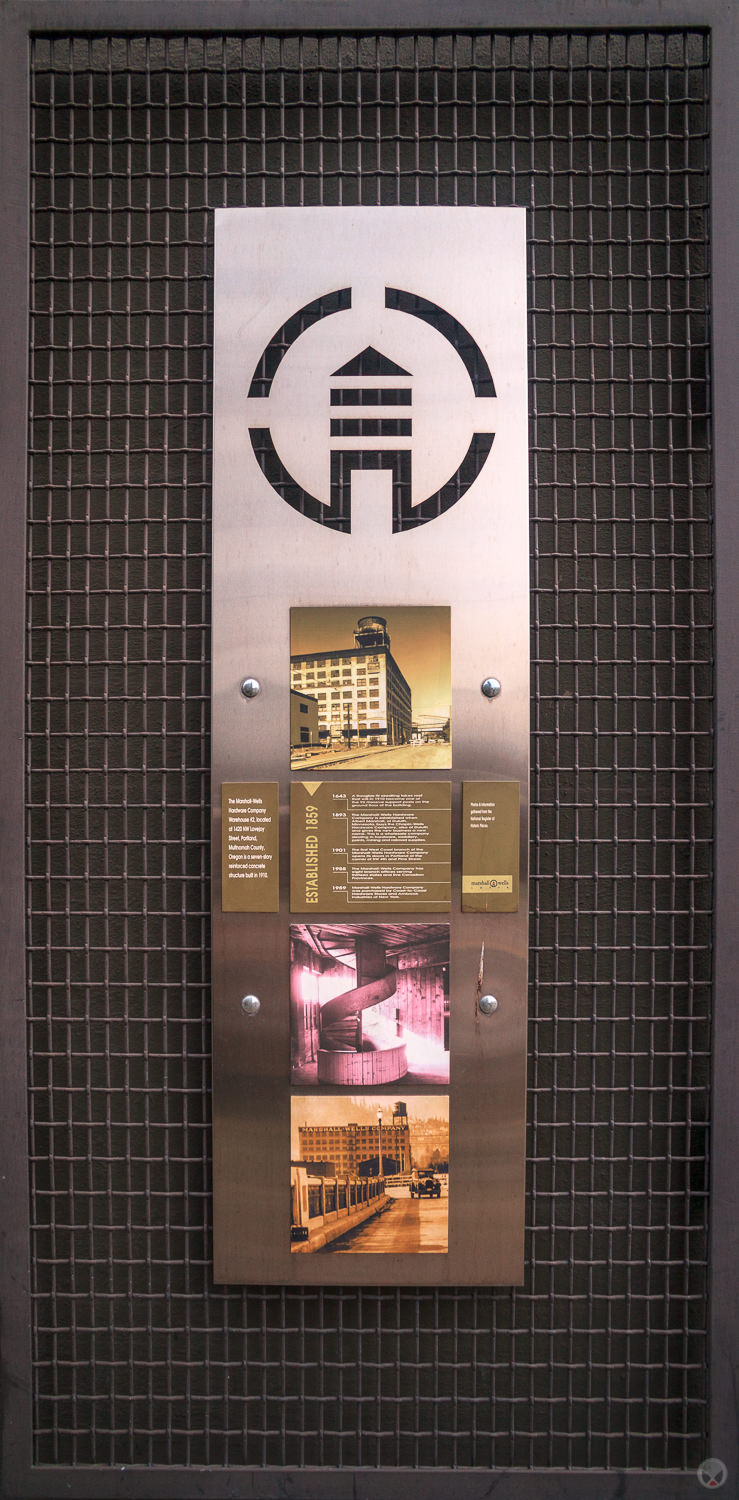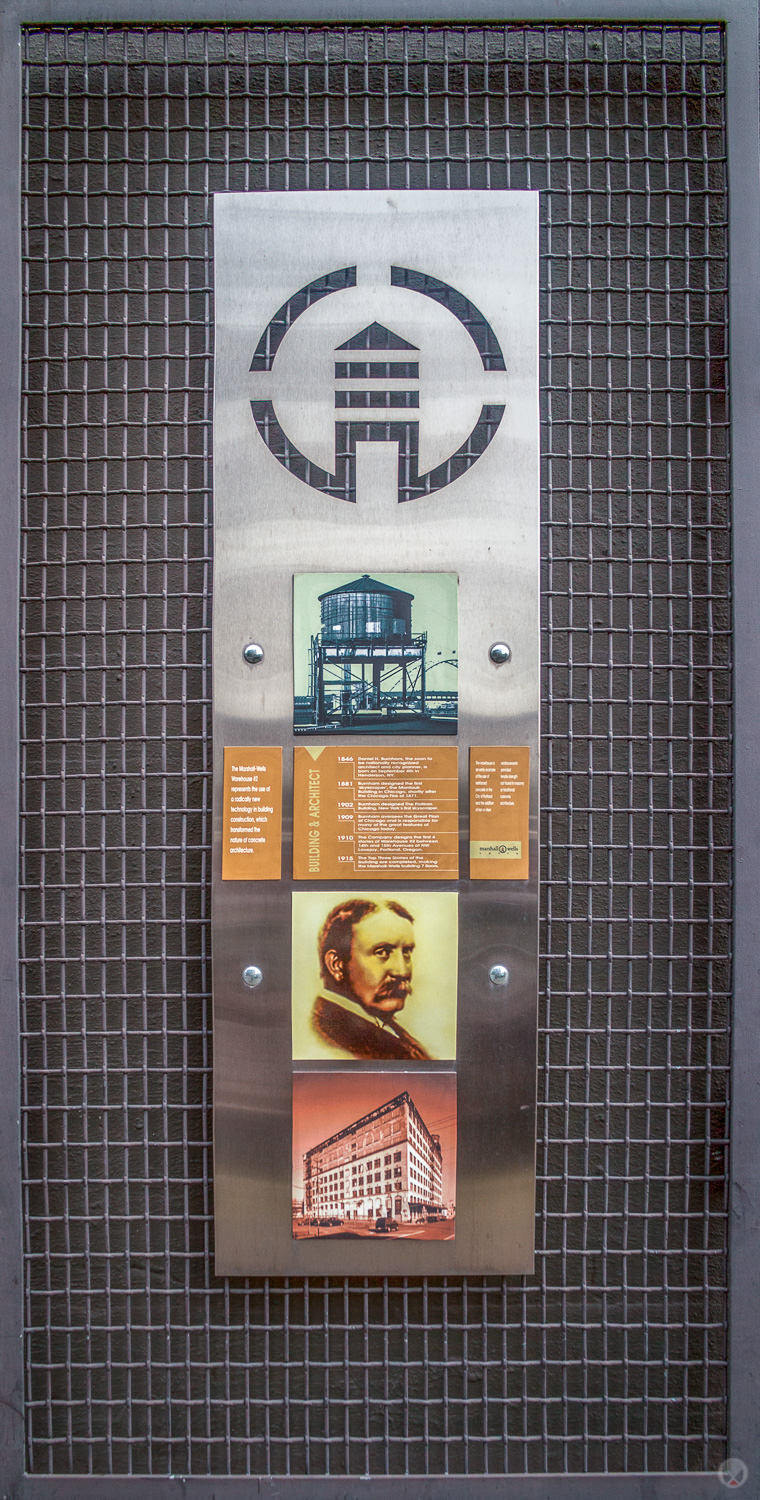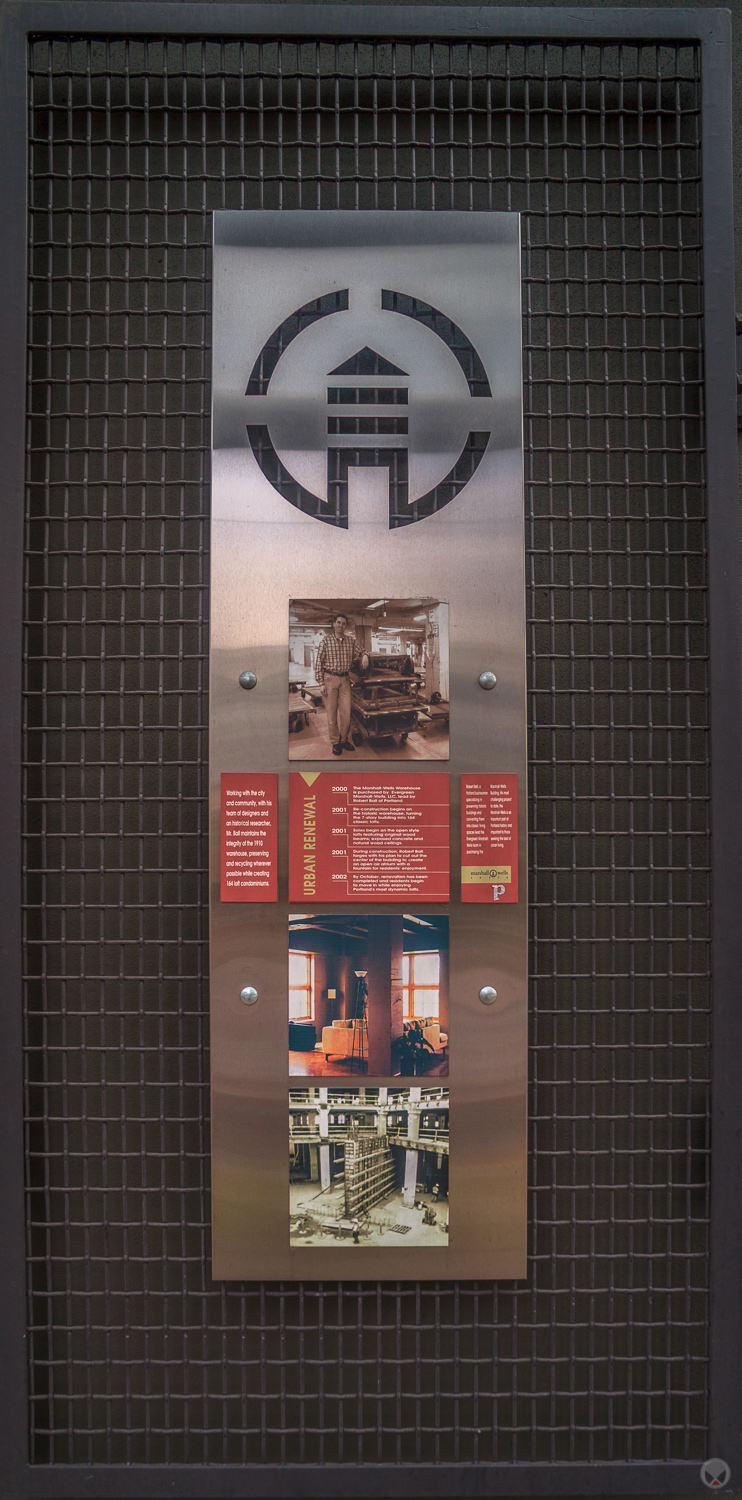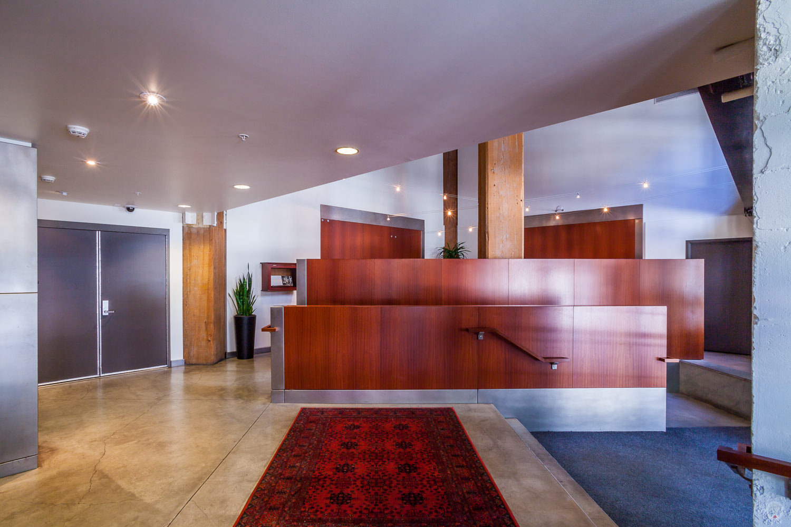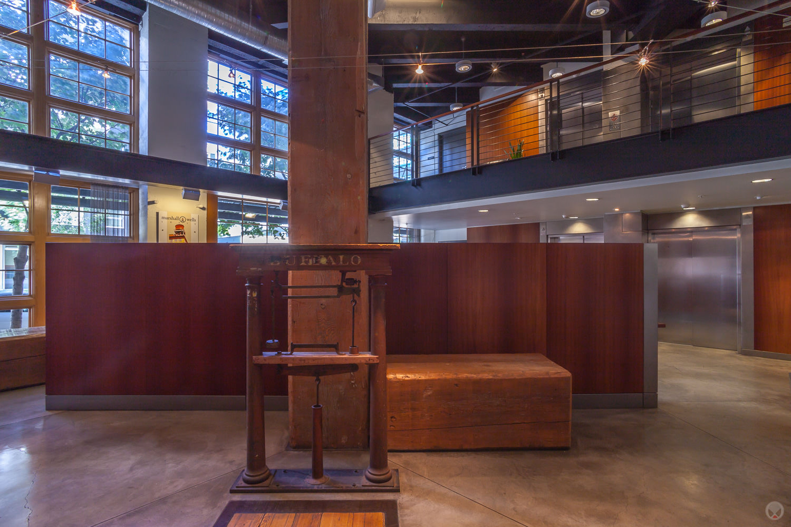2001 : Marshall Wells Lofts, The Pearl District, Portland, Oregon
Designed while employed at Ankrom Moisan Assciated Architects.
The Marshall Wells Hardware Company built this warehouse in 1910. It was designed by Daniel Burnham and it remains today on the National Historc Register. Curiously, the interior heavy timber structure is skewed at 45 degrees to the exterior concrete walls. Working within this established design, the warehouse was converted to open-style residential lofts with walnut cabinetry, cork flooring and new windows throughout. Parking was accomplished by removing a number of columns and adding a new mezzanine above the ground floor. The top lofts are double-story and above them a penthouse floor was added on the roof. A central 5,000 s.f. open air courtyard allows light to filter down to the existing third floor.
PortlandCondos.com created a short video about the Marshall Wells Lofts. Another video was created by LuxuryCondosofPortland.com. Short videos of individual loft units can be seen at the following links: Unit 407, Unit 412, Unit 517, Unit 621.
Building statistics:
- Client: Evergreen Marshall Wells, LLC
- Contractor: Howard S. Wright
- Construction Budget: $24,550,000
- Architectural Style: NW Industrial
- Use: mixed-use (residential, retail, parking)
- Square Footage: 310,000 s.f.
- Program:
* 165 residential loft units (170,000 n.s.f.)
* 3 floors of parking & storage (72,000 n.s.f.)
* Ground floor retail along 14th street (5,000 n.s.f.)

