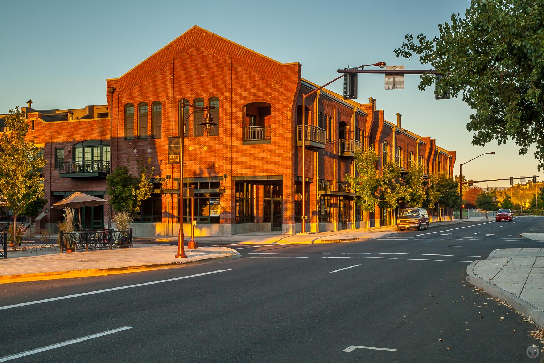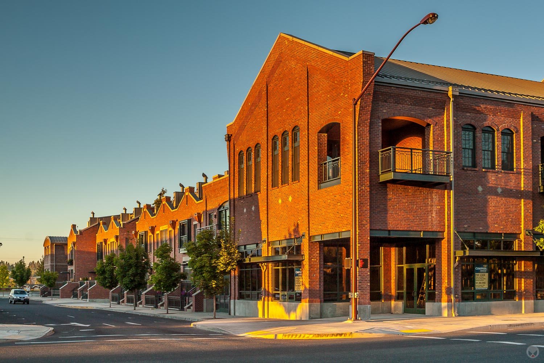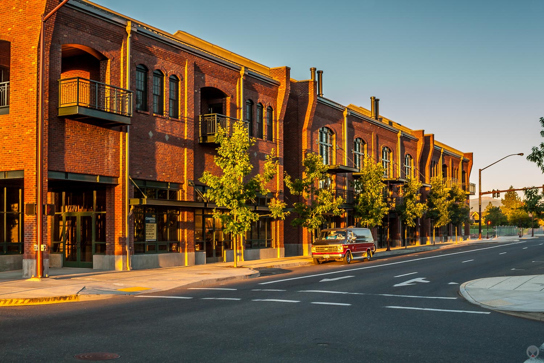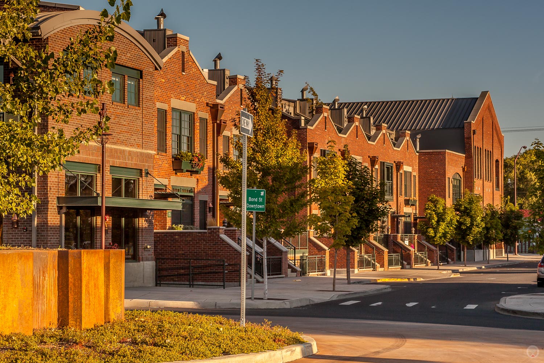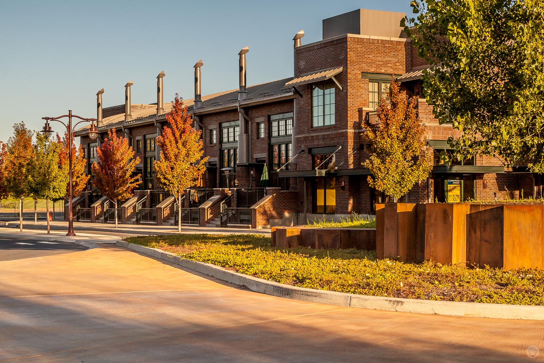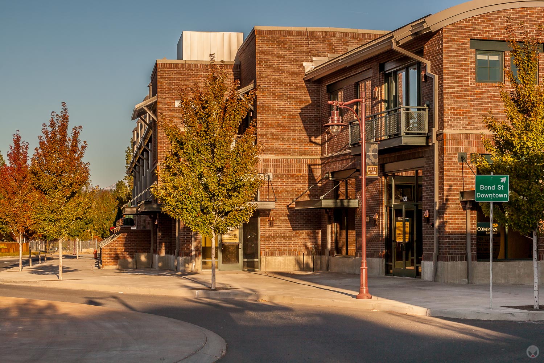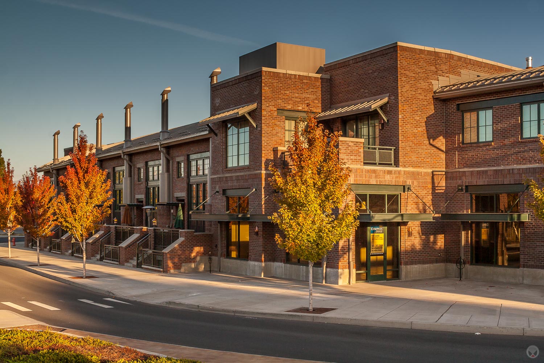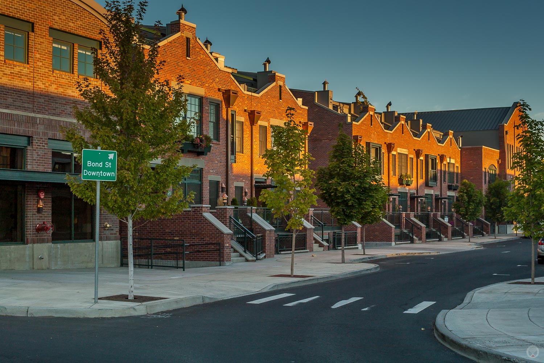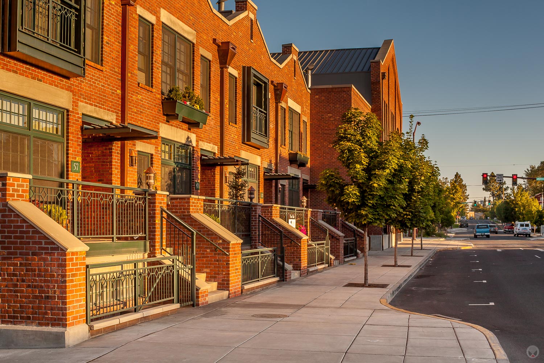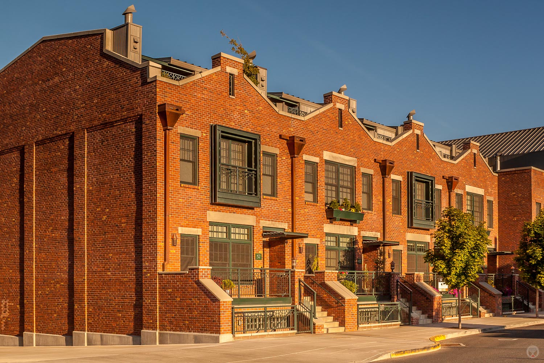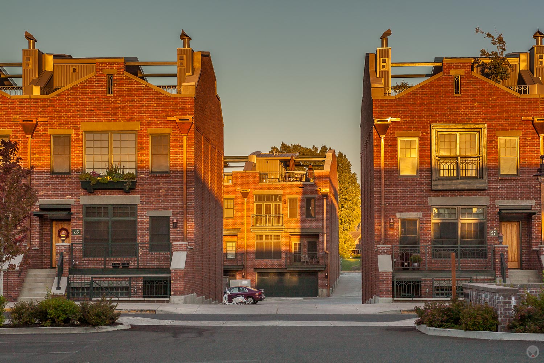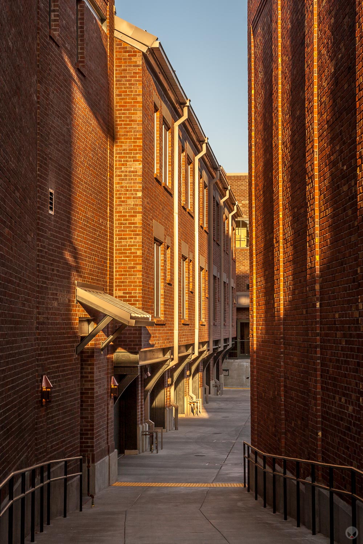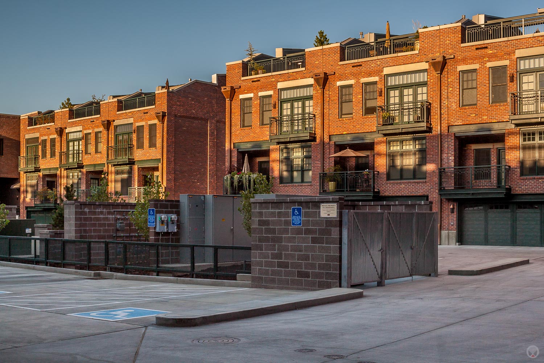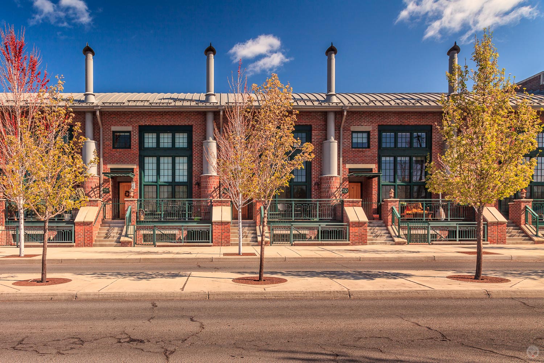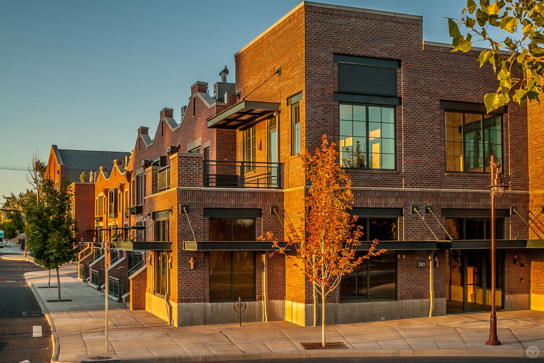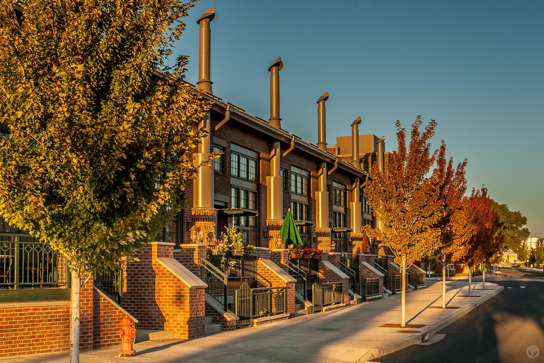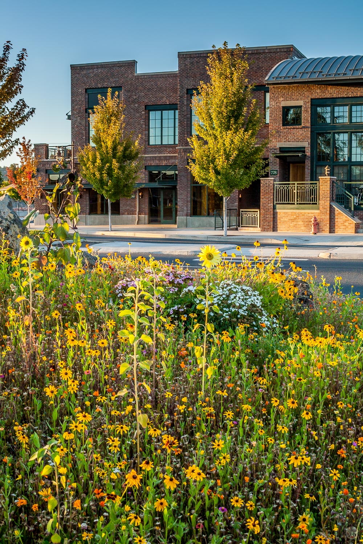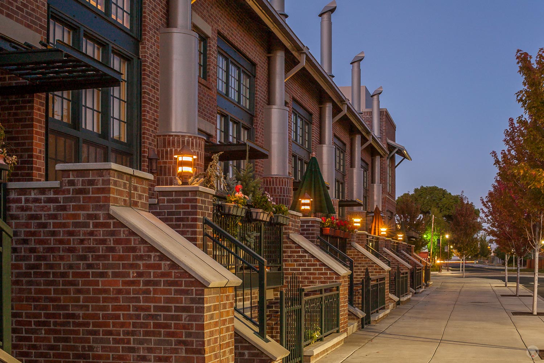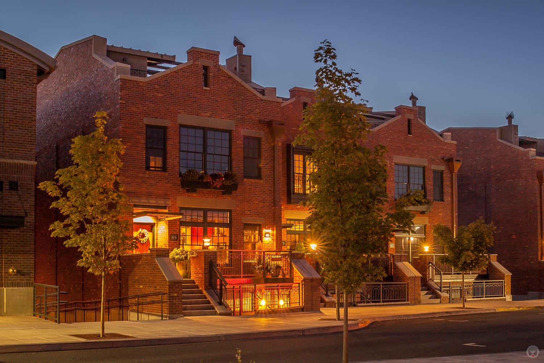2004 : Mill Quarter, Old Mill District, Bend, Oregon
Initially designed while employed at Thomas Deatherage Architect, A.I.A. [in collaboration with 4240 Architecture]. The later phases of the project - including construction documentation and administration - were performed by hsr master planning architecture interiors (Phase I construction) and hsr master planning architecture interiors and GGL Architecture (Phases II & III construction).
Mill Quarter is a full-block, mixed-use project that was conceived to reflect the historic architecture of Bend’s Old Mill District. It is ideally located roughly midway between downtown Bend and The Shops At The Old Mill. In addition to street level retail, several different townhome types are incorporated into the design. Many have Cascade mountain views and most offer a live/work arrangement. Parking is contained within the core of the block (behind the buildings). Additionally, each residential unit has its own double car garage. The entire project is built with exterior brick veneer concealing high-performance insulated concrete form (I.C.F.) construction. The Denver office of 4240 Architecture was the design lead on this project, with Thomas Deatherage Architect serving as local representation.
Several short videos showcasing individual condo units can be seen at the following links:
Building statistics:
- Client: Mill Quarter Properties, Inc.
- Contractor: HSW Builders
- Construction Budget: $7,534,980
- Architectural Style: NW Industrial
- Use: mixed-use (office, retail, residential, parking)
- Square Footage:
* "A" Plan Townhomes, (7) @ 3,205 s.f. each
* "B" Plan Townhomes, (6) @ 1,650 s.f. each
* "C" Plan Townhomes, (4) @ 1,955 s.f. each
* "D" Plan Townhomes, (2) @ 2,793 s.f. each
* Office/retail: Industrial Way and Wall Street corner location
1,322 s.f. +/- street level office; 1,375 s.f. +/- second floor office
* Office/retail: Industrial Way and Bond Street corner location
2,000 s.f. +/- street level retail/office; 1,868 s.f. +/- second floor office or residential with separate entrance
* Office/retail: Arizona Street and Wall Street corner location
2,120 S.F. +/- street level retail/office; 2,000 S.F. +/- second floor office
* Office/retail: Arizona Street and Bond Street corner location
2,120 S.F. +/- on street level retail/office; 2,000 S.F. +/- second floor office - Awards:
* 2007 First Place in Excellence for Concrete Commercial ICF Project, American Concrete Institute
* 2007 Masonry Construction's Project of the Year Winner: Multi-Family Category
* 2007 Excellence Award Winner, Insulating Concrete Form Association (ICFA)
* Third Place, Projects $15-50M, DJC Top Projects

