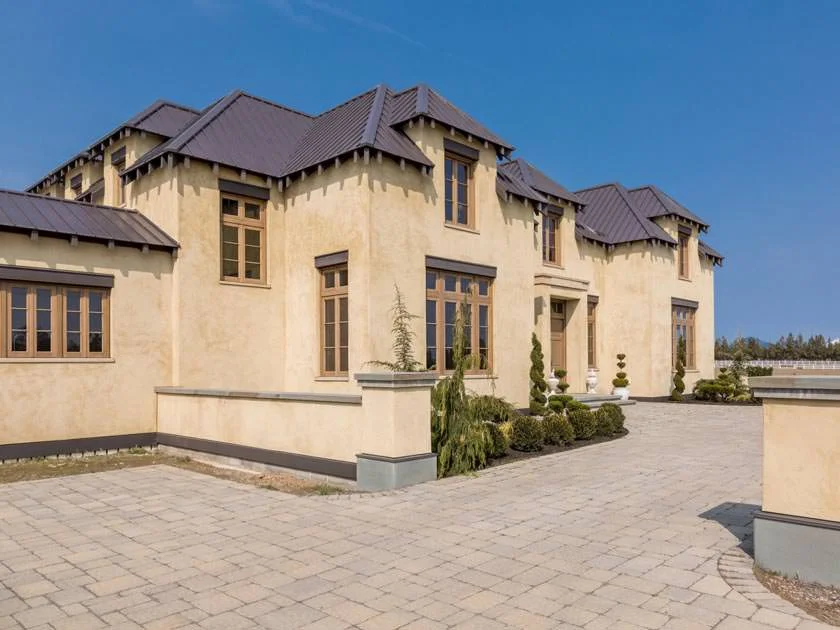One of the larger private homes I've ever been involved with has hit the market. As I write this, it is listed with Cascade | Sotheby's International Realty a.k.a. The Debb Tebbs Group with an asking price of $11,950,000. I became aware of the listing last week when I picked up the latest (winter) issue of their quarterly publication Cascade Real Estate | Design | Lifestyle. The estate is featured on page 66.
I was involved in the design development and construction document phases of the project when I was employed with the now defunct Hara Shick Architecture P.C. in Bend. The Owner was based in Los Angeles, but wanted a vacation home for himself and his extended family in Oregon. He had purchased an existing home on acreage off Highway 20 roughly halfway between the towns of Tumalo and Sisters.
The French chateau style was his request and we achieved the exterior look with a real stucco finish over high-performance insulated concrete form (I.C.F.) construction. The Realtor websites above refer to "interior Venetian walls." What they really mean to say is that most of the interior walls are finished with Venetian plaster. The Owner originally wanted many more marble floors and finishes than what ended up in the project, however he reconsidered when we showed him some more regionally appropriate stone and tile finishes. Our scope of work included casework, major appliances, lighting and plumbing fixtures. As I recall, a Los Angeles based interior designer, who was a friend of the Owner, chose all of the furnishings - including non-built-in lighting (such as table lamps).
The project actually includes three separate structures. In addition to the main house, there are also two large, detached garages. The smaller of which contains a second floor entertainment room. The larger garage has a second floor residence for an on-site care-taker - intended to replace the existing house on the site. We arranged the buildings around a motor court finished in pavers and used a combination of low walls and an overhead pergola to link them together. From what I can tell, outside of the areas bordering motor court, none of the landscaping we had planned for has yet been implemented.
Unfortunately, this project was designed and constructed (in starts and stops) during the depths of the recent recession. I suspect this is the driving reason behind the Owner's decision to sell. It was certainly the reason I was laid off just as the plans were submitted for building permit. Hara Shick closed their doors for good not long after. Because of this, I never had the chance to shoot any photos for myself. But you can view a number of images on either of the Realtor sites above or by clicking on the photo below. Alternately, you can look it up on your real estate site of choice using MLS #201510589.

